Wei Wu Ying Center for the Arts, new construction-2016
-
Owner:Wei Wu Ying Center for the Arts Preparatory Office
-
Total floor Area:152,000 M2
-
4F/B2, bottom-up construction
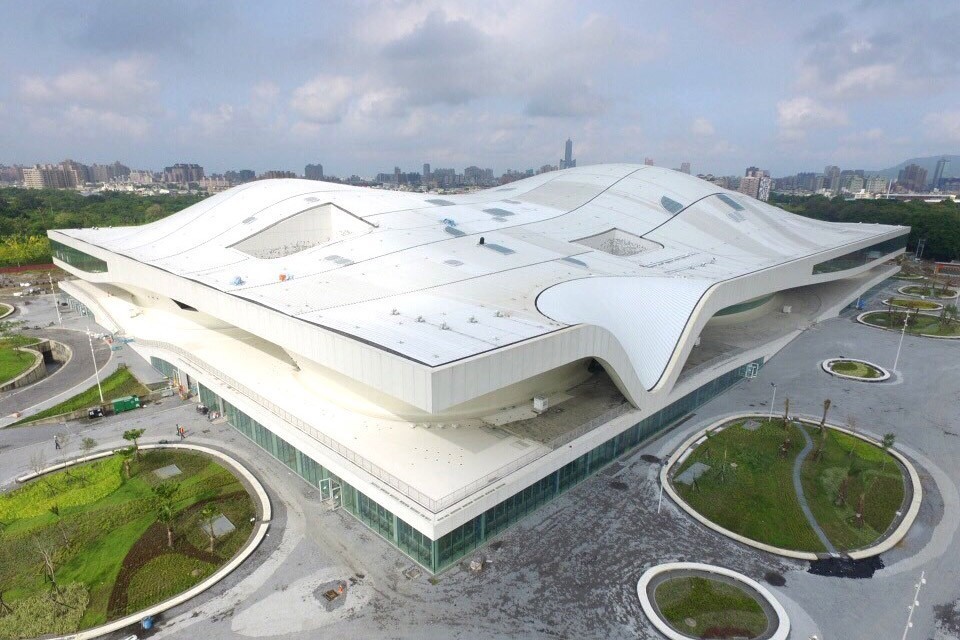
Design concept: a life of culture and aesthetics under a banyan tree
National Kaohsiung Center for the Arts (Weiwuying) was designed by Francine Houben from Mecanoo Architects. It is the largest performing arts center in southern Taiwan and is divided into four buildings: Lyric Theater, Concert Hall, Playhouse and Recital Hall.
The design was inspired by the intricately intertwined roots and branches of old banyan trees in Wei Wu Ying Park. The architect borrowed the dense canopy formed by the banyan trees to articulate the free-curve roof and ground structures, emulating undulating sound waves and ocean waves. The acoustic isolation and sound equipment of the four performance halls are also designed to the most stringent acoustic specifications.
More than twice as many reversed circulation cast-in-place piles as Taipei 101 building: A total of 789, each with a length of 30-40m, which bear the weight of a large building and resist water buoyancy.
Earth excavation the equivalent of 230 Olympic-sized swimming pools: Basement earth excavation of approximately 520,000 cubic meters
It took more than 1 million man-hours to complete the Rebar installation for foundation and Installation of formworks, using 130,000 cubic meters of concrete to construct a new palace to the arts.
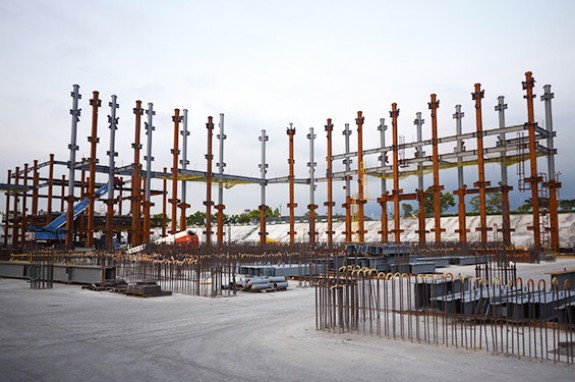
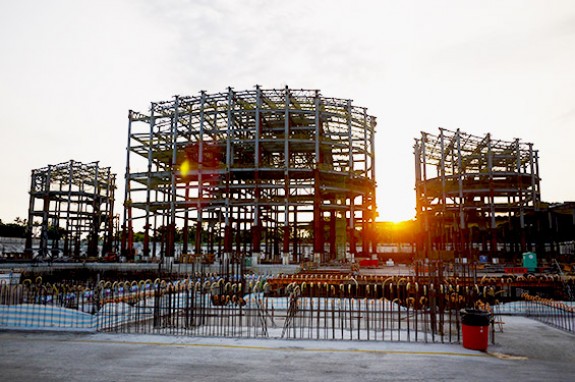
02. Entangled steel structure design
BIM technology: Various work interfaces were integrated to increase the efficiency and precision of communication.
Assembly interfaces and variations exceeding Beijing's Bird's Nest: Building components were connected at varying angles and every welded steel member was unique.
21,000 tons of steel used - the equivalent of three Eiffel Towers.


03. The largest single free-curve steel-skin structure in the world.
Shipbuilding technology employed: The design of banyan tree plaza, 23000m² in total area, is akin to a great ship sailing into the harbor of banyan tree plaza.
Zone planning: The project is divided into 21 zones and 1,117 components, with every on-site metal component weighing between 1.2-2.4 tons, each with a unique 3D form.
BIM technology: Two sets of model-building software - shipbuilding and architectural - were integrated. The model was re-analyzed and dissected to generate drawings for the shipbuilder to construct components.
Hanger design: the steel skin is connected to the steel structure by a series of hangers that absorb seismic, thermal and wind forces. A total of 8,000 hangers were installed.

04. A free-form metal roof with resistance pressure of 10 kPa to resist hurricanes
Total projected area (covered area): Approximately 31,000m²
Roof design with high wind resistance: Patent design with 2.5 safety factor and maximum negative wind resistance of 10 Kpa (a wind speed of 17 is roughly equal to 4.4 Kpa)
Complex plate components: There are a total of 4,600 plates on-site, each assigned with a unique code.
Ultra-high soundproof: Rw 40dB for air-borne noise and Rw 37dB for rain impact sound
Molded 3D roof plate: A 3D plate molding machine was air-lifted to Taiwan to enable on-site production and assembly
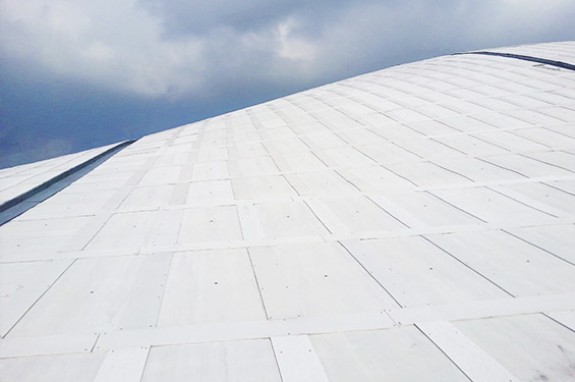
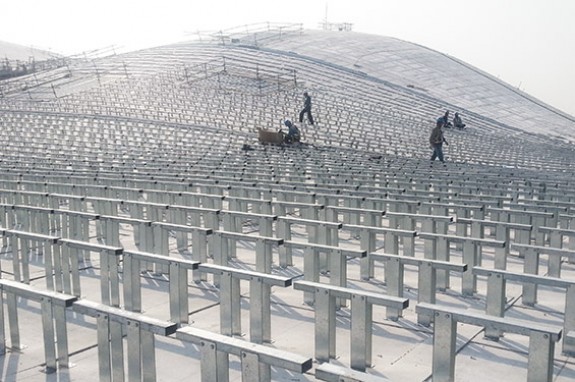
05. Ultra-high acoustic specification that make one’s own heartbeat audible
The only fireproof acoustic metal door to pass CNS in Taiwan: CKC and Li Yan Metal Company co-developed a product that achieves sound isolation up to 52dB, surpassing the original specification of 45dB.
The largest soundproof theater door in the world: The Lyric Theater required the largest soundproof theater door in the world (11m high and 4m wide), with the finished product achieving a Rw value up to 56dB, surpassing the original requirement of Rw = 55dB.
An auditorium where visitors can hear their own heartbeat: To create an ideal environment for audio performances, steel-mesh walls and multi-layer acoustic ceilings were employed to isolate noise from mechanical and electrical conduits, and a "box within a box" design with a floating floor utilized to isolate external vibrations. The resulting environment is so quiet you can almost hear your own heartbeat.
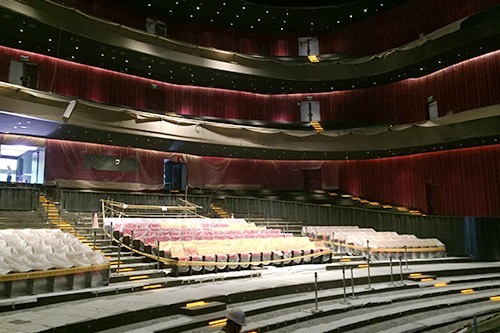
Opera House
Part of the seating is in a U-shaped design. There are 2,260 seats in total, mainly designed for operas, large-scale plays and dances. The interior finishing employs a classical dark-red palette for theaters. Different materials such as GRG/MDF/acoustically transparent screens with varying textures were selected for the walls and ceiling based on acoustic requirements and the lighting design helps to create the dazzling effect of a sunrise. ( Onsite view )
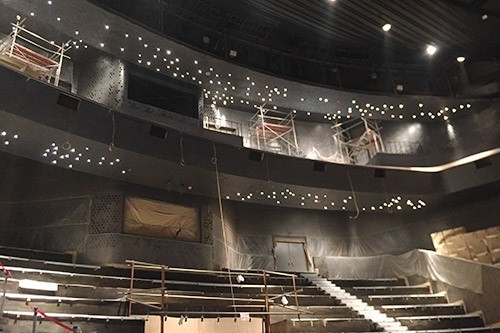
Playhouse
The Concert Hall, which seats 2,000, utilizes “grapevine-style” seating. The seats surrounding the stage allow the audience to experience up close the artistic charm of the performers onstage. The clever use of acoustic walls and ceiling, with angles of inclination of varying textures facilitates optimum sound from any corner. Bright colored interior materials complement the lighting design and wavy patterns to create the brilliant and refreshing ambience of a sunny midday. ( Onsite view)

Concert Hall
The Concert Hall, which seats 2,000, utilizes “grapevine-style” seating. The seats surrounding the stage allow the audience to experience up close the artistic charm of the performers onstage. The clever use of acoustic walls and ceiling, with angles of inclination of varying textures facilitates optimum sound from any corner. Bright colored interior materials complement the lighting design and wavy patterns to create the brilliant and refreshing ambience of a sunny midday. ( Onsite view )
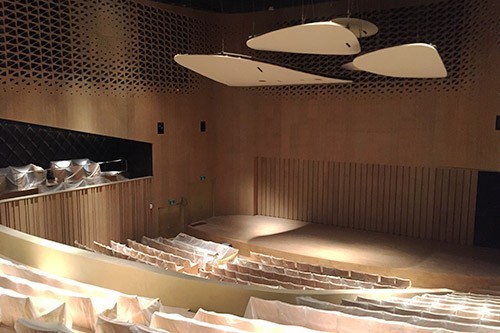
Recital Hall
The Recital Hall, which seats 470, caters to small performances such as chamber music events where the audience may enjoy being closer to the performers and enhanced interaction. However, all acoustic details such as reflection, absorption and diffusion are carefully incorporated to ensure the ceiling, floor and walls are completely isolated from the external structure, ensuring optimal sound quality. Warm and comfortable interior materials are selected to complement the lighting effect and replicate the aesthetic qualities of a sunset. ( Onsite view )

